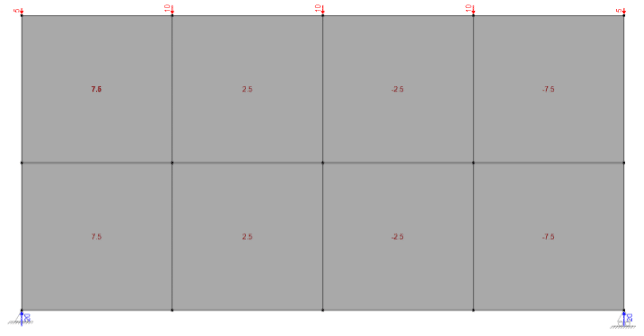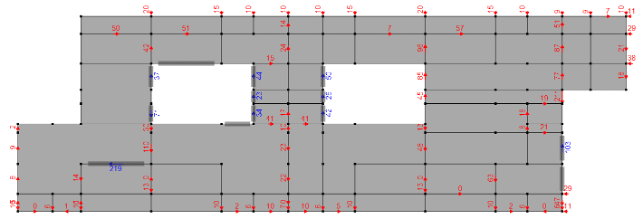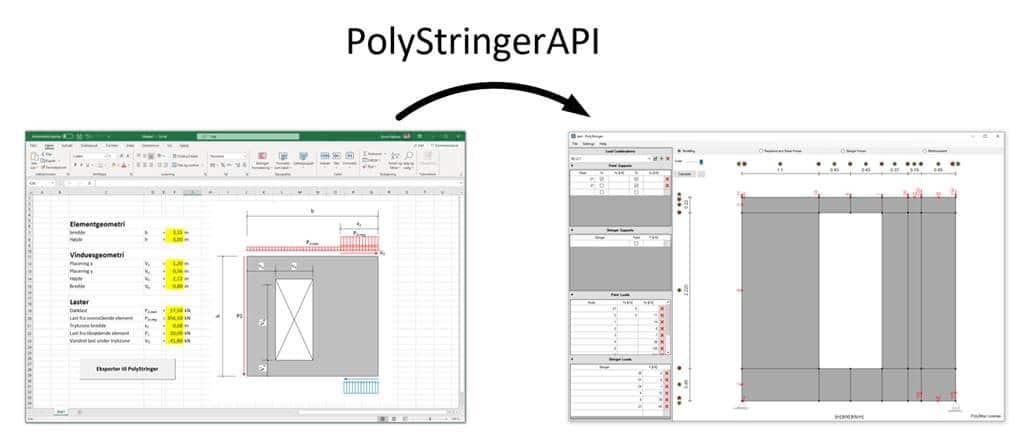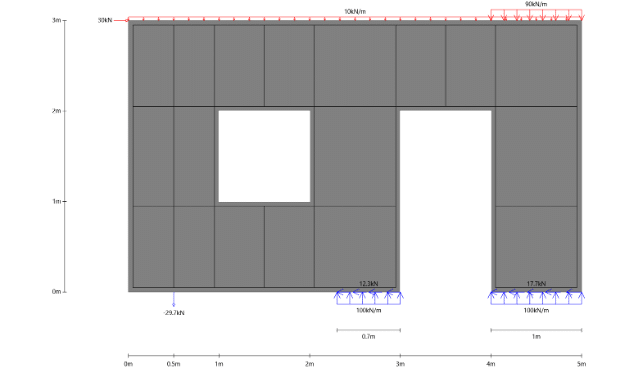PolyStruc is committed to unleashing the full potential of structural engineers and their time. Through PolyStringer, we simplify intricate calculations, enabling engineers to focus on innovative design and pushing the boundaries of what’s achievable in the field. Our goal is to empower engineers, ensuring their expertise shapes the future of structural engineering.
A solution that aligns with behavior of reinforced concrete, minimizing the necessary reinforcement.
Use the plastic redistribution to reduce peak forces.
Easily build complex geometric structures with openings using the simple user interface.
Our standout feature is the short and clear PDF-report, making validation quick and easy.
Designing shear walls based on actual geometry becomes fast and effortless with the ShearWall add-on module.
Connect your calculations to PolyStringer to enable automatic transfer of geometry and loads.

Stringer models are ideal for representing reinforced concrete structures subjected to in-plane forces like diaphragms and shear walls in pre-cast concrete structures. Unlike materials such as steel and timber, reinforced concrete doesn’t exhibit elastic behavior. As a result, finite element models are less suited for the design of reinforced concrete structures, often resulting in excessive reinforcement requirements.
In pre-cast buildings, it’s common to reduce the number of stabilizing walls on the ground floor, especially when that floor serves as retail spaces or a parking area. In such scenarios, having an excessive number of stabilizing walls is undesirable. Consequently, the transfer of loads becomes crucial, and this is precisely where PolyStringer excels as the ideal solution.


Incorporate PolyStringer into existing workflows by utilizing our API-integration. Thereby transferring loads and geometry data from sources like Excel directly into PolyStringer. This not only saves time during the modeling process but also provides greater flexibility for adjusting as needed.
Due to minor tensile cracks in the concrete the internal forces will automatically redistribute to where extra capacity is available and lead to increased capacity. The optimal plastic solution, which is the solution with the least required reinforcement is therefore an ideal solution for reinforced concrete. Furthermore, it has been shown that this solution is very true to the actual behavior of reinforced concrete and yields accurate results with respect to SLS. Moreover, it’s feasible to harness the plastic capacity and redistribute forces when, for instance, the shear capacity of a hollow core slab is exceeded. This adjustment can lead to a significantly more efficient overall solution, eliminating the need to cast additional concrete and saving both resources and time.


Designing stabilizing shear walls with large openings can be a daunting task. PolyStringer simplifies this complexity by calculating internal forces, making the design process straightforward, so you can use your time more efficiently. The PolyStringer ShearWall add-on module streamlines the modeling process based on external geometry, offering a quick and effortless experience. It automatically identifies the stringer locations, further enhancing the efficiency of your design workflow.
Design steel-, timber-, and concrete columns with biaxial bending using PolyColumn.
Follow PolyStruc on LinkedIn for regular news and updates.
© 2025 PolyStruc