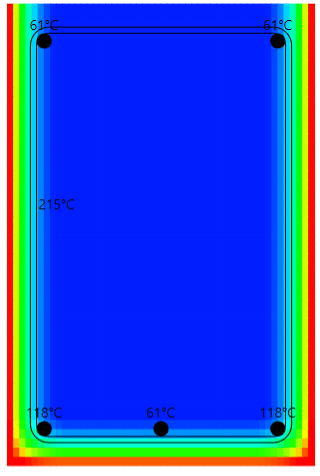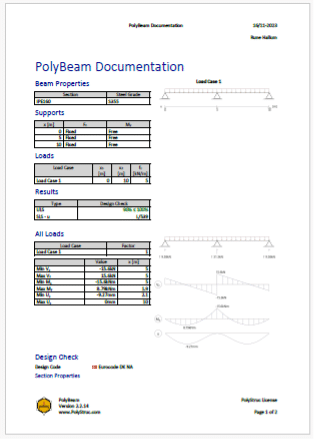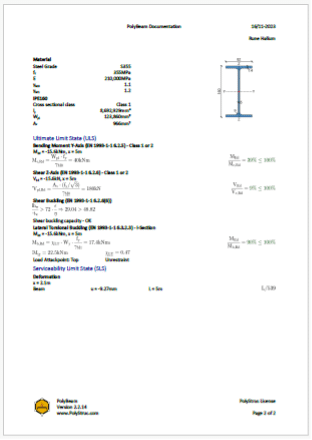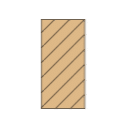At PolyStruc, we believe a structural engineer’s expertise is best applied to shaping a building’s overall structural behavior, not getting caught up in trivial calculations. That’s why we’ve developed a toolbox of simple, user-friendly tools specifically designed to make those routine tasks easier and less time consuming. By providing PolyBeam, we empower engineers to focus on conceptual design, innovation, and pushing the boundaries of what’s possible in structural engineering.
Help your clients by comparing steel, timber, and concrete sections to find the best solution to your project.
Make complex torsional load calculations simple with PolyBeam's easy-to-use tools.
Ensure beams can withstand fire by easily evaluating needed fire resistance or protection using PolyBeam.
Easily consider deflection and natural frequency concerns in your design process with PolyBeam's helpful features.
For longer beams, stability is important. PolyBeam automatically calculates critical moments with high precision.
Our standout feature is the short and clear PDF-report, making validation quick and easy.

PolyBeam is a robust and user-friendly beam calculator that allows you to calculate sectional forces and reactions for statically indeterminate beams. This beam calculator relies on the principles of linear elastic finite element theory.
Determining the beam's fire-resistant capacity is straightforward and based on the desired fire duration and the sides exposed to the fire. When dealing with steel beams, it's a simple task to identify the required fire protection by using the critical steel temperature calculated by PolyBeam.



Documentation is growing in significance within structural design, and PolyBeam is purpose-built with this in focus. Crafting a document is effortless, requiring just a few clicks, and it's designed to be both succinct and precise. When complemented with graphical illustrations, this approach simplifies quality control procedures.
Assess the load-bearing capacity of your steel, timber, and concrete beams according to Eurocode standards. PolyBeam employs advanced calculation techniques to optimize material usage effectively. PolyBeam accurately determines the critical bending moment through precise geometric eigenvalue calculations. This eliminates the need for manual buckling length assessments, reducing the risk of errors. As a result, PolyBeam often results in significantly enhanced load-bearing capacity compared to conventional methods.




With PolyBeam, you can examine deflection and natural frequency for steel, timber, and concrete beams in the serviceability limit state. Specifically for concrete beams, you can also assess crack width and reinforcement stress. The calculations of concrete beam incorporate varying stiffness along the beam, determined by moment distribution. This approach minimizes deflection, making it especially advantageous when deflection governs the design.
Design steel-, timber-, and concrete columns with biaxial bending using PolyColumn.
Follow PolyStruc on LinkedIn for regular news and updates.
© 2025 PolyStruc