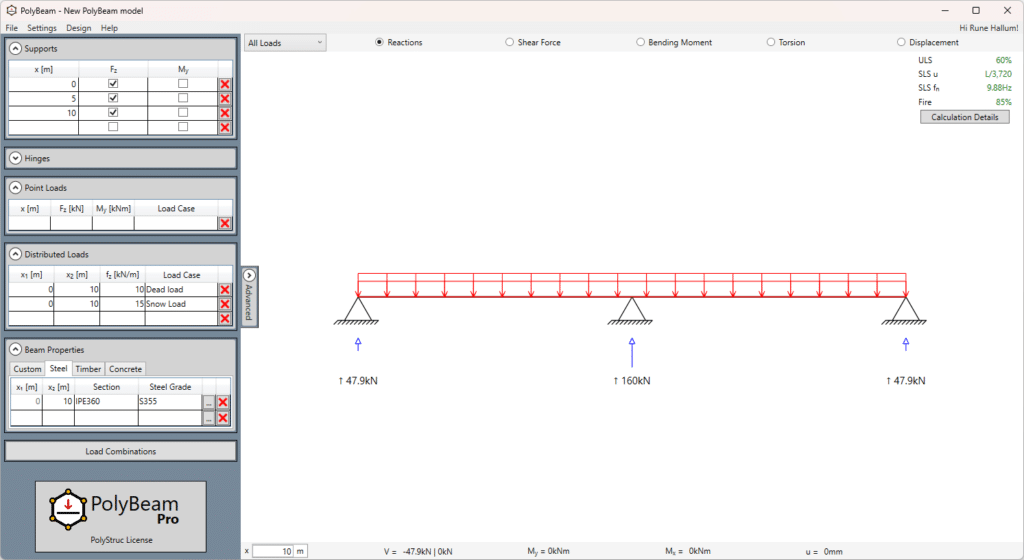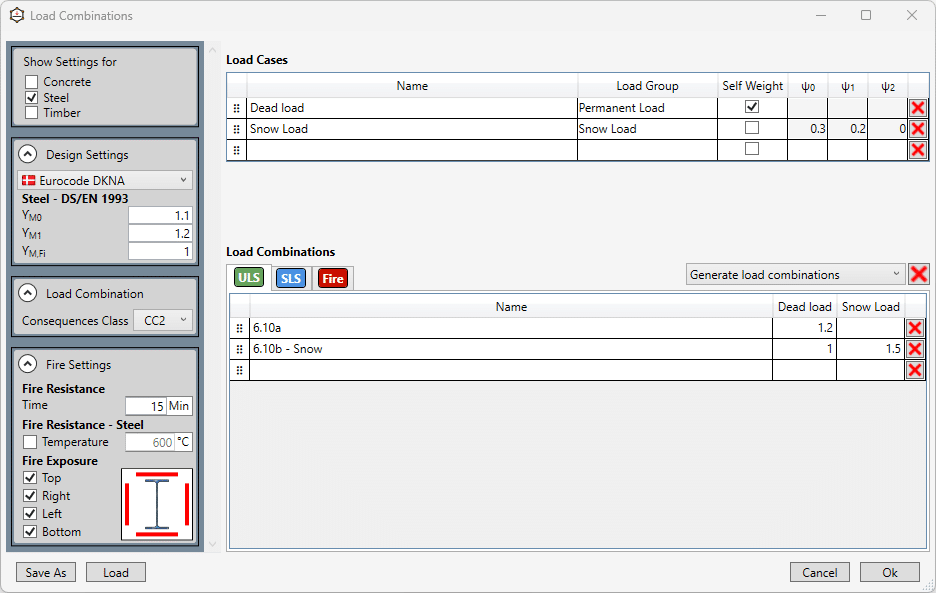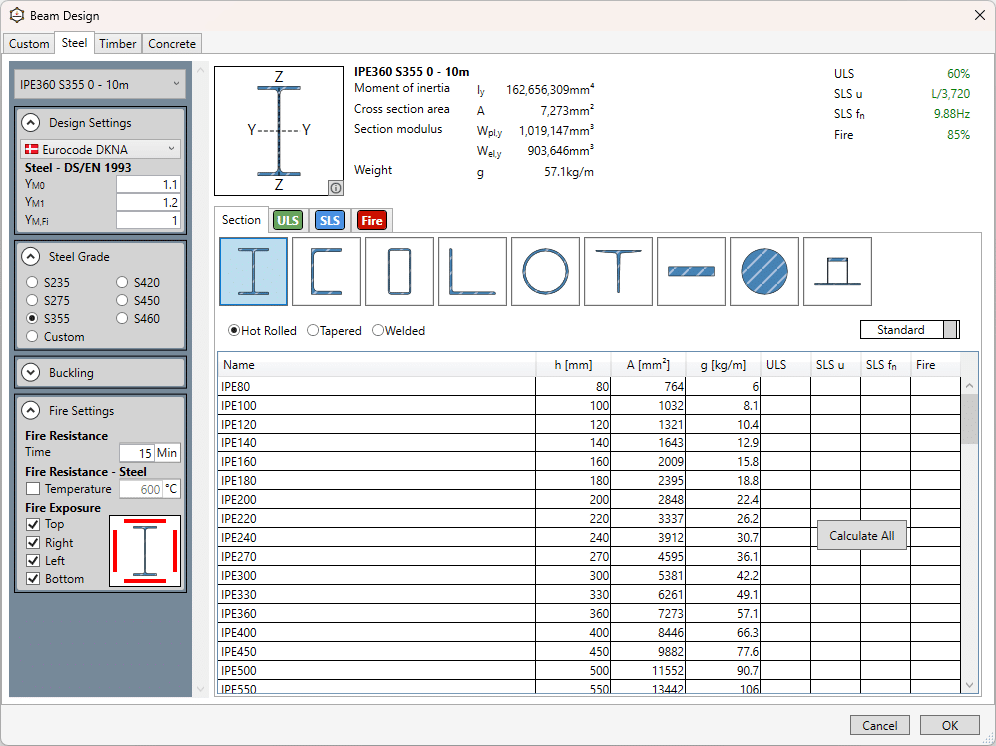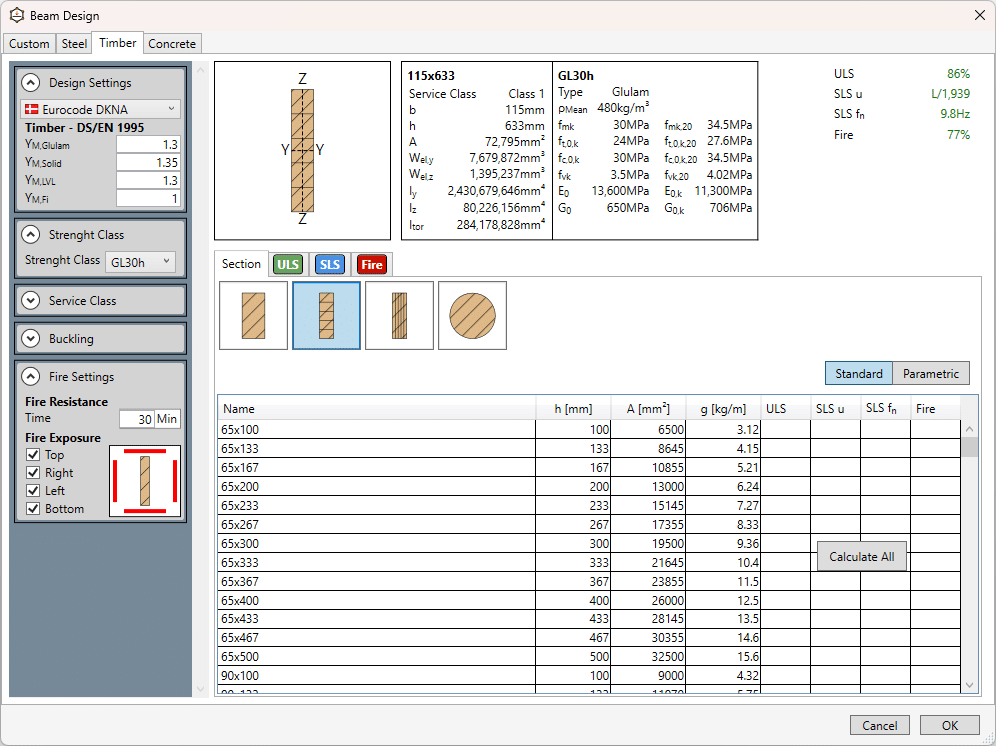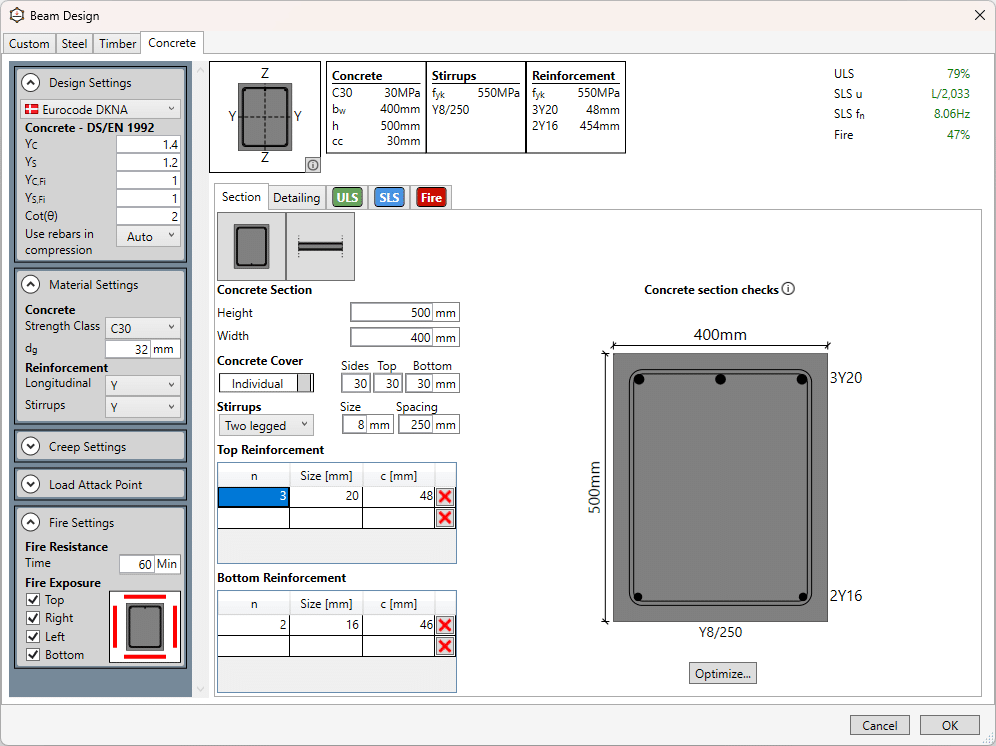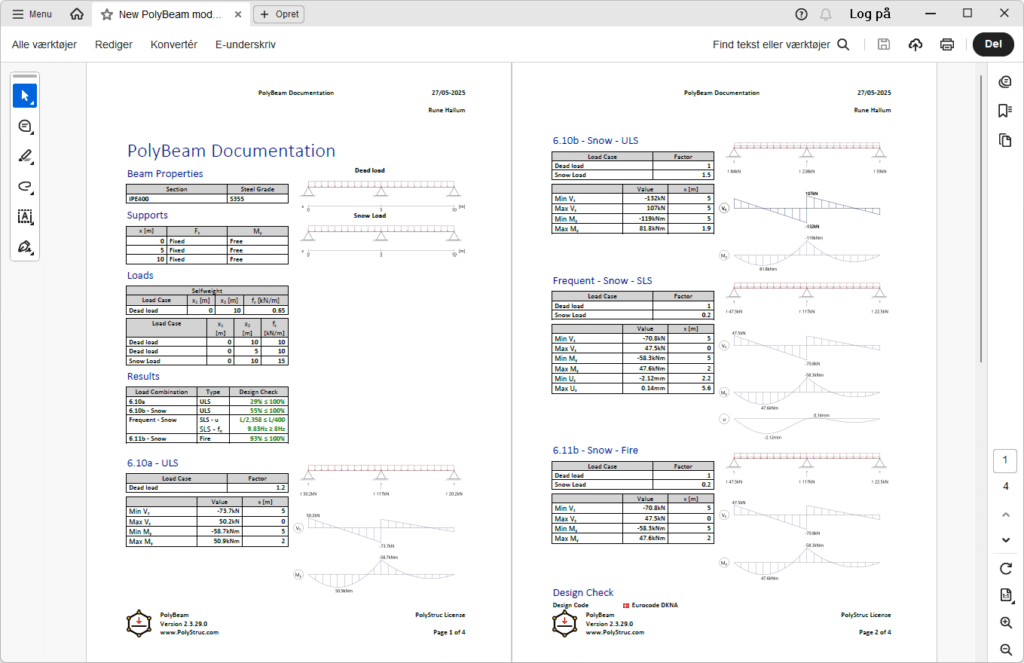Use PolyBeam for design of steel-, timber- and concrete beams. Or simply determine sectional forces for statically indeterminate beams.
Sectional Forces
The first step is to add supports, hinges and loads. This is done on the left menu. More options are available by pushing the advanced button.
A support has 6 properties
- Fz – determines if the support is fixed against vertical displacement
- My – determines if the support is fixed against rotation
- Max T / Max C – maximal tension/compression in support, this allows plastic behavior in the support.
- Fy – determines if the supports is fixed against out of plane displacement, this is relevant for lateral torsional buckling
- Mx – determines if the support is fixed against torsion
- Mz – determines if the support is fixed against out of plane rotation, this is relevant for lateral torsional buckling
A point load has 5 properties
- x – the location of the point load
- Fz – the force
- My – the bending moment
- ey – the load eccentricity, this causes torsion in the beam
- Load case – the load case in which the load is a part of

A distributed load has 6 properties
- x1 – start location of the load
- x2 – end location of the load
- fz1 – start value of the load
- fz2 – end value of the load
- ey – the load eccentricity, this causes torsion in the beam
- Load case – the load case in which the load is a part of
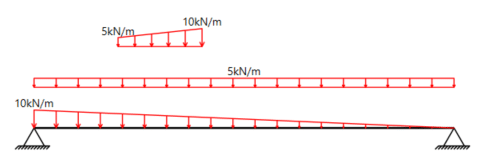
Load Combinations
By default, PolyBeam has a load combination called All loads. This includes all loads with a factor of 1 and includes a ULS check and a SLS deflection check. However, these can easily be modified.
Load cases are assigned to different load groups. By doing this the psi factors can automatically be determined and allow for automatic generation of load combinations. The psi factors can be set manually by using the Variable Load load group.
The load combinations can either be entered manually or created automatically by clicking on Generate load combinations. For SLS load combinations it is possible to choose what SLS requirements to check, such as natural frequency, deflection, crack width etc.
Choosing a Cross Section
Choose between steel, timber, concrete and custom section design.
Steel Design
Choose between the standard steel grades or create a custom. Similarly different section types can be chosen, here you can choose between standard or parametric sections.
When the section is chosen the calculation details can be seen in the different tabs.
Timber Design
Choose between solid timber, glulam and LVL and the corresponding standard dimensions or create your own with a custom dimension.
When the section is chosen the calculation details can be seen in the different tabs.
Concrete Design
Choose between a rectangular concrete section and a one-way slab. Build up the geometry manually or use the optimize feature to let PolyBeam optimize the cross section for you for CO2 or cost.
When the section is chosen the calculation details can be seen in the different tabs.
Custom Design
Choose between a rectangular concrete section and a one-way slab. Build up the geometry manually or use the optimize feature to let PolyBeam optimize the cross section for you for CO2 or cost.
When the section is chosen the calculation details can be seen in the different tabs.
Documentation
When everything is done, the calculation can be exported as PDF. This is done by clicking File Export…
Try PolyBeam
Download PolyBeam and get a free starter license today.
